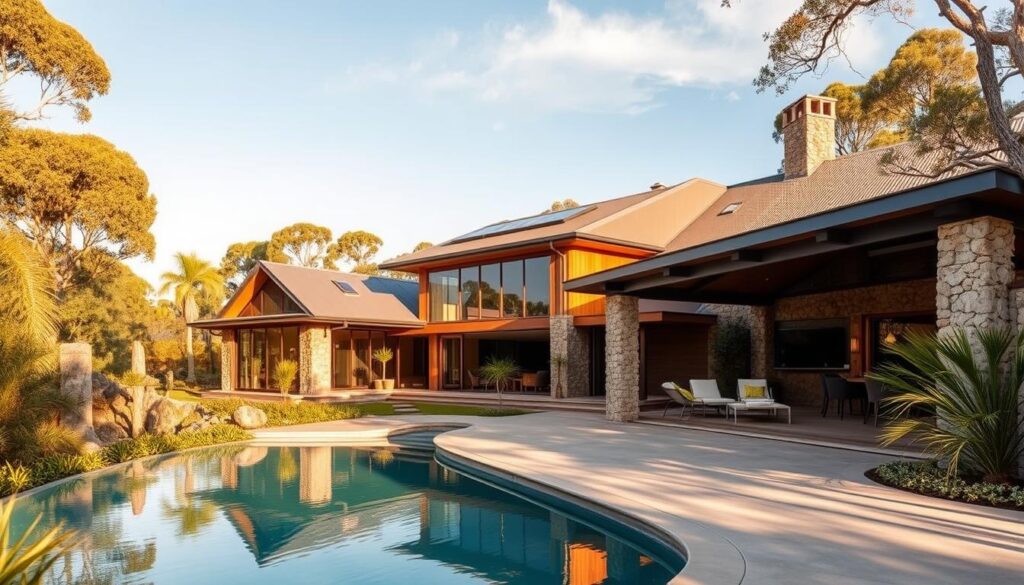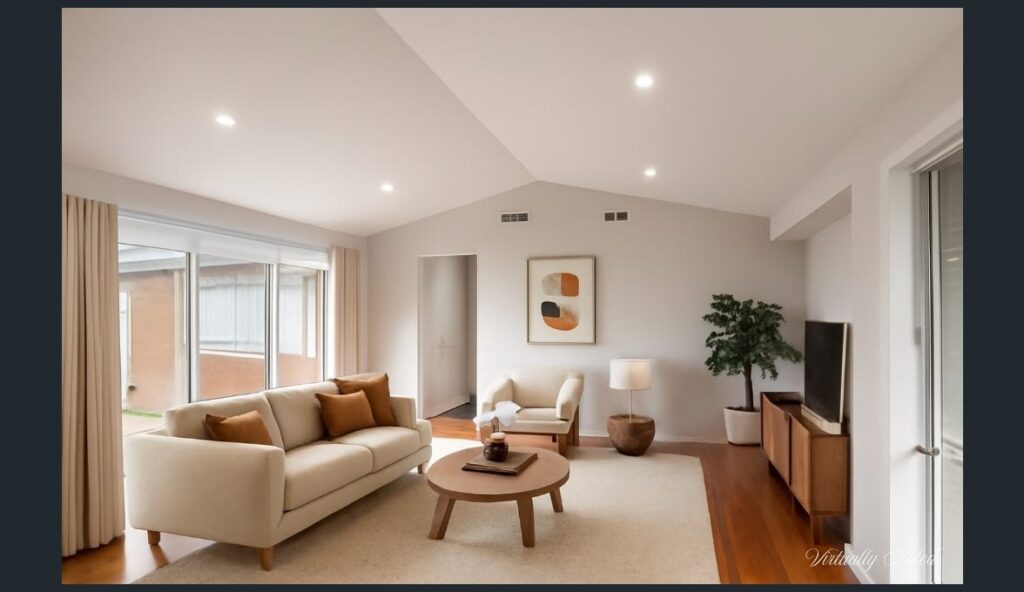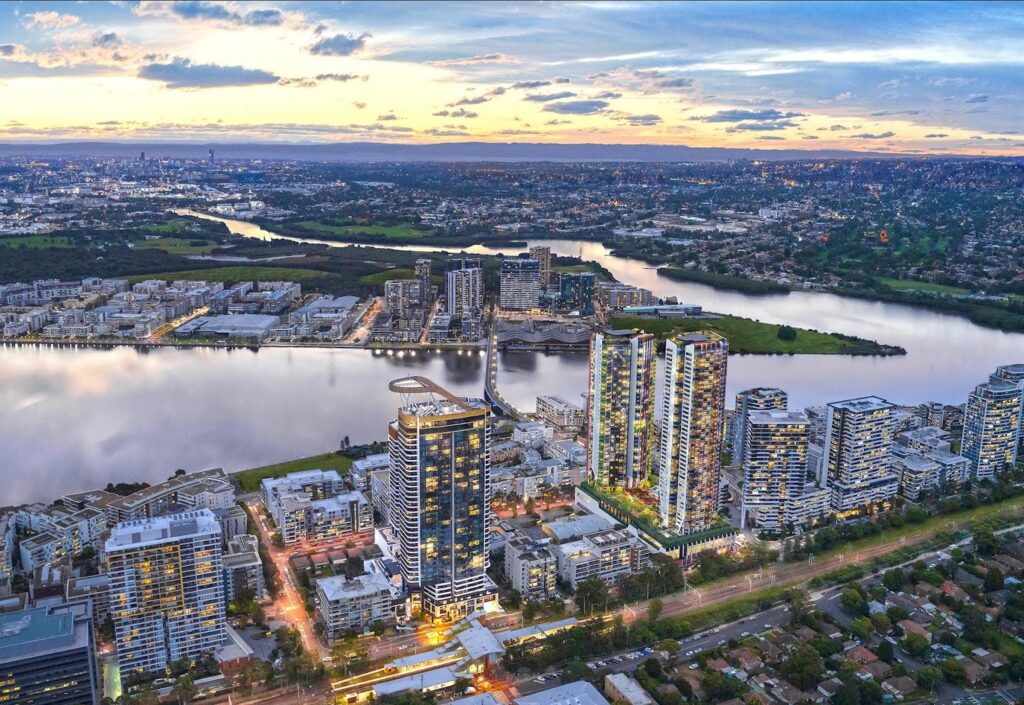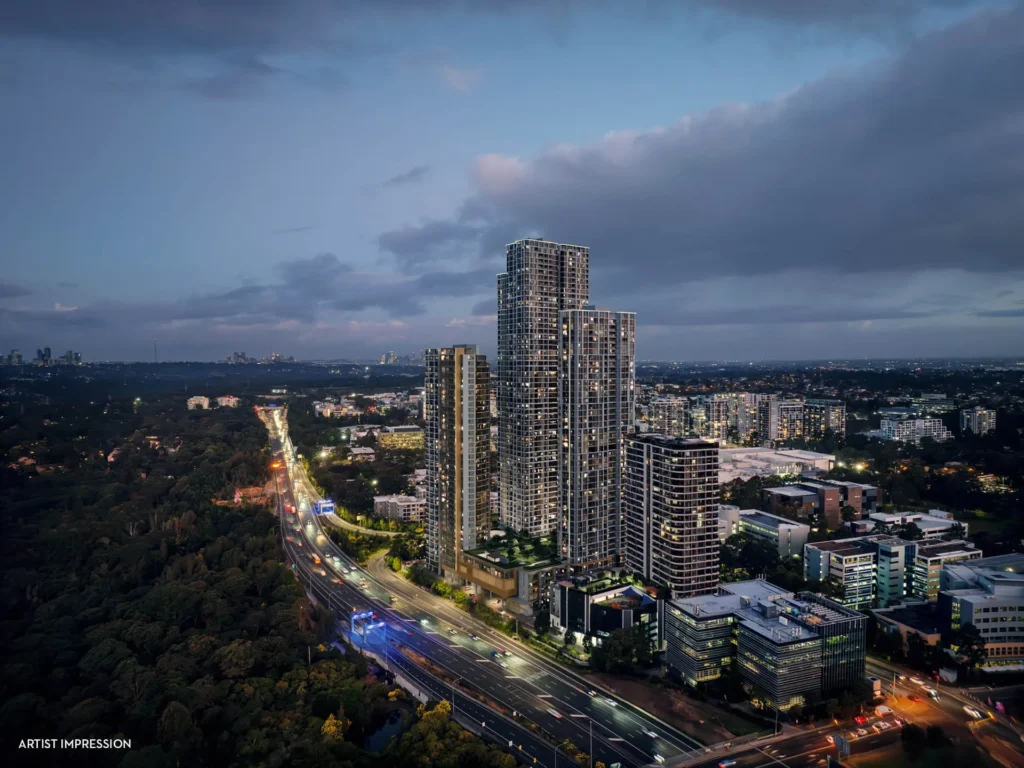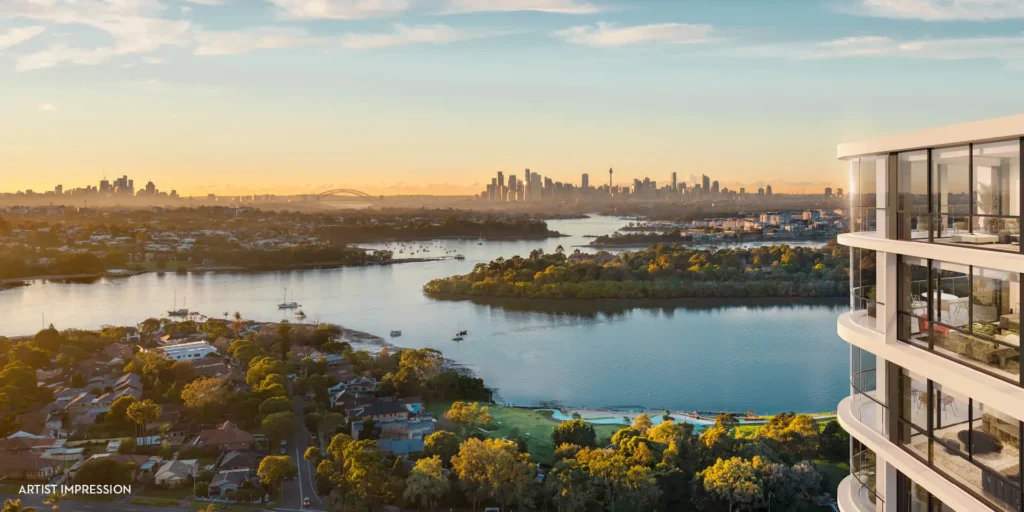Ever wondered why some houses feel like they were made just for you? The secret lies in thoughtful planning and expert guidance. Whether you’re building or renovating, every decision shapes your daily comfort and long-term satisfaction.
At Realestate2c, we understand the balance between style and practicality. From sustainable materials to smart layouts, each choice impacts how you live. Local regulations and climate also play a big role in creating a space that works for years to come.
Budgeting wisely and selecting the right builder are just as crucial as aesthetic details. Our team specialises in turning visions into reality while keeping functionality at the forefront. Let’s explore what truly matters when crafting your ideal environment.
Introduction to Australia Home Design
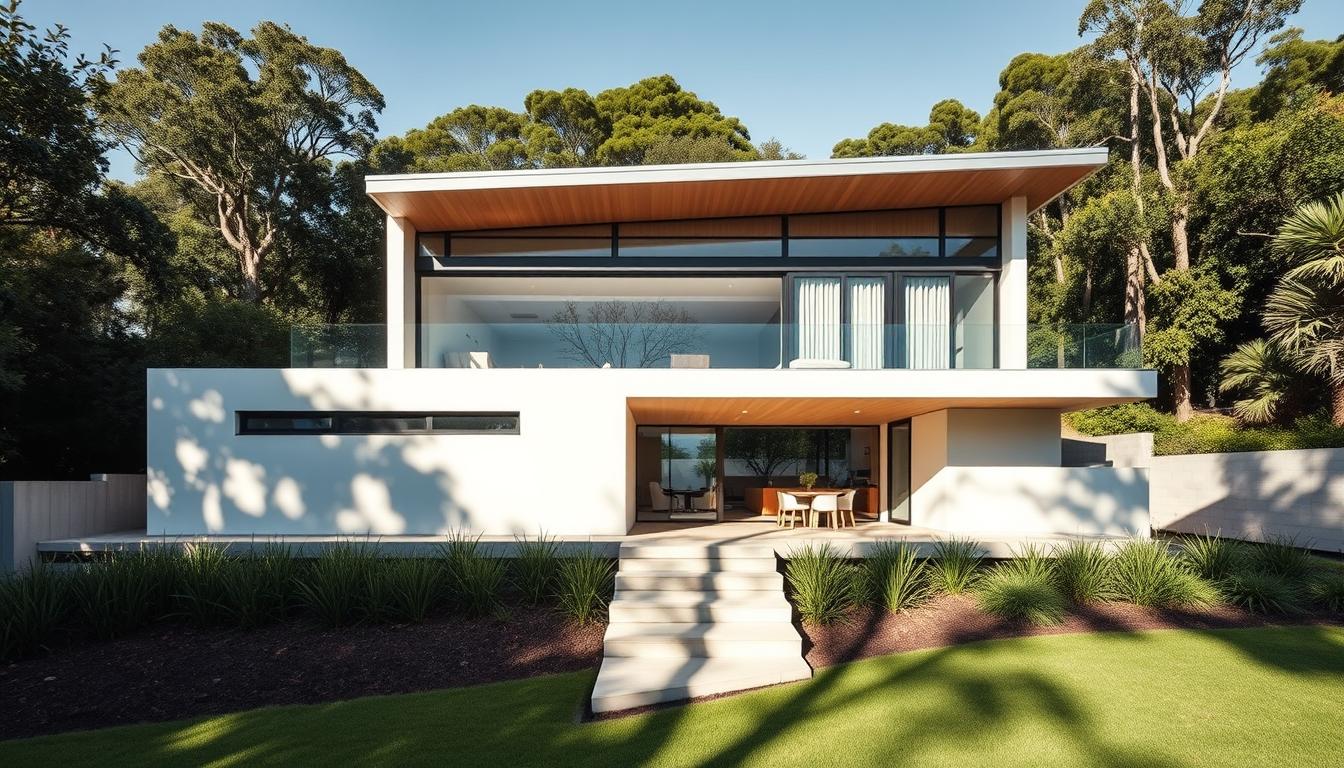
Modern living spaces blend functionality with aesthetic appeal effortlessly. Contemporary principles prioritise open-plan layouts and seamless indoor-outdoor connections, adapting to local climates and lifestyles.
We offer a rapid digital design service with 24-hour floor plan turnaround. Using CAD files, clients can tweak layouts before construction begins, ensuring every detail aligns with their vision.
Durability is key in our home designs. Supaloc Steel Frames provide strength against harsh weather, while maintaining energy efficiency. These materials reflect the industry’s shift toward resilient, low-maintenance solutions.
Flexibility defines modern design. Whether it’s expanding living areas or optimising storage, our approach balances innovation with practicality. The result? Spaces that evolve with your needs.
Why Australia Home Design Matters
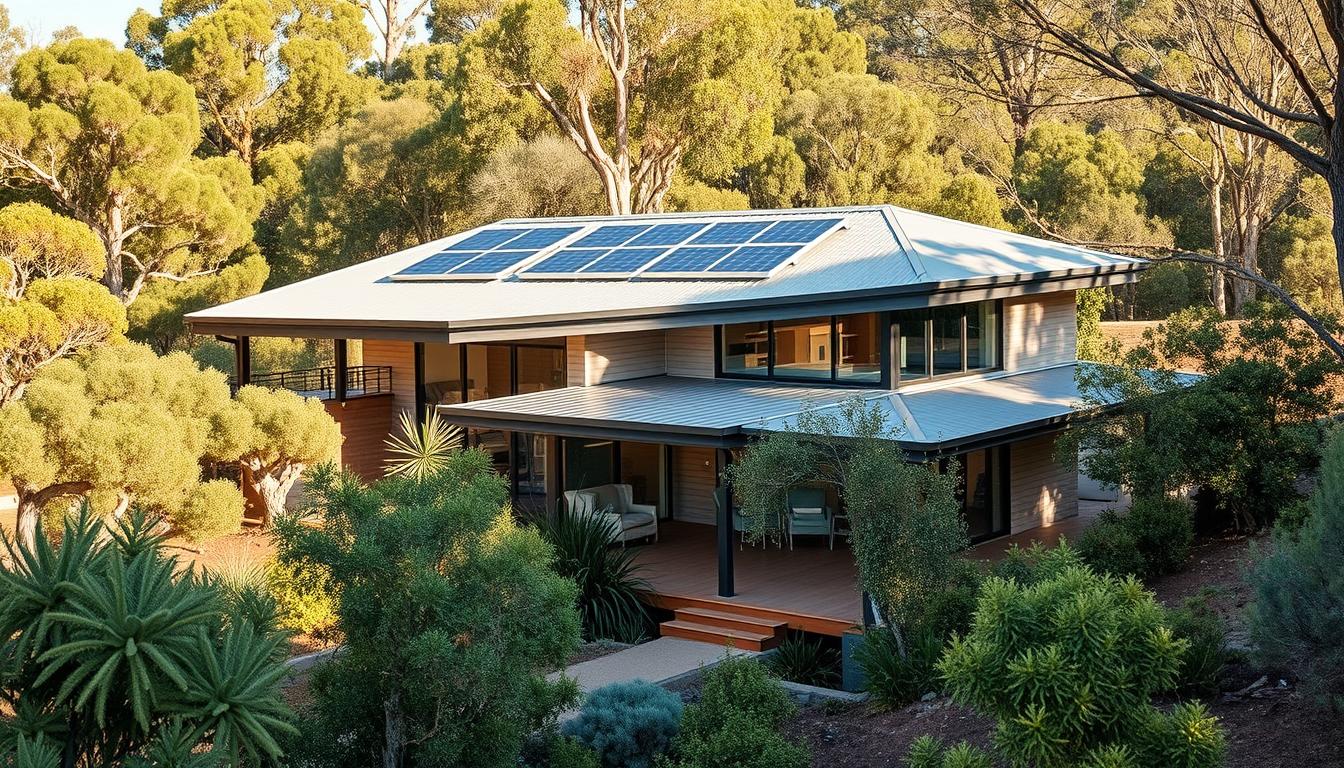
A well-planned new home delivers comfort today and value tomorrow. Thoughtful layouts and materials boost property prices while making daily life effortless. We’ve seen how smart choices create spaces families love for decades.
Building a resilient space means adapting to local conditions. Our designs consider bushfire risks, flood zones, and harsh sunlight. Strategic orientation cuts energy bills by up to 40%, blending sustainability with savings.
With 30+ years of experience, we know what works. Supaloc Steel Frames withstand cyclones, while insulated glass keeps interiors temperate. Every detail complies with strict regulations, so your investment stays protected.
Great design isn’t just about looks—it’s about livability. Open flows connect indoor and outdoor areas, perfect for our relaxed lifestyle. Storage solutions and future-proof rooms ensure your needs evolve without costly renovations.
Types of Home Designs Available
Your living space should adapt to your needs, not the other way around. We offer a diverse range of layouts, from compact urban solutions to expansive rural retreats.
Single storey designs prioritise accessibility and open flows, ideal for growing families. Double-storey configurations maximise space on smaller blocks, adding privacy with bedrooms upstairs.
Rural properties demand durable materials and sprawling layouts. Think wide verandas, high ceilings, and steel frames to withstand harsh climates.
Granny flats or split-level houses suit multi-generational living. These dual-living solutions blend independence with shared spaces, perfect for modern families.
Narrow urban blocks? Our compact designs optimise every square metre. Clever storage and vertical builds turn tight spaces into functional gems.
Coastal packages feature corrosion-resistant finishes and elevated foundations. Inland designs focus on insulation and solar orientation, tailoring each house to its environment.
Key Factors to Consider
Every great build starts with understanding key considerations. From block sizes to council rules, each detail impacts your project’s success. We guide you through the essentials for a stress-free process.
Start with a thorough site analysis. Check the slope, sunlight orientation, and soil quality early. These factors influence foundation costs and energy efficiency later.
Local zoning laws dictate what you can build. Rules vary for setbacks, heights, and land use. Our team navigates these regulations to avoid delays.
Think long-term. Will your family grow? Consider flexible layouts or accessibility features. Smart planning now saves costly renovations later.
Materials matter for comfort. Insulated walls and double-glazed windows improve thermal performance. Durable options like steel frames handle harsh weather effortlessly.
Integrate tech early. Wiring for smart systems during construction is simpler than retrofitting. Automated lighting or security adds convenience and value.
Customising Your Floor Plan
Tailoring your layout transforms a standard space into your perfect retreat. We provide full CAD files, letting you tweak every detail before construction begins. Adjustable specifications mean no compromise on your vision.
Our team refines existing plans to suit your lifestyle. Think wider hallways for easy movement or resized bedrooms for growing families. Spatial planning ensures furniture fits seamlessly, with clear traffic flows.
Built-in storage maximises functionality. Floor-to-ceiling cabinetry hides clutter, while bespoke shelving showcases treasured items. Every nook serves a purpose, blending aesthetics with practicality.
Room dimensions adapt to your needs. Expand the kitchen for entertaining or add a study nook for remote work. Multi-functional spaces fold work zones into living areas effortlessly.
Future-proofing is key. We design flexible layouts that evolve with you. Whether it’s a nursery-turned-study or a convertible guest room, your floor plan grows as you do.
Sustainable Home Design Options
Smart choices today create eco-friendly spaces for tomorrow. We integrate solar panels and passive principles to harness natural energy. Proper orientation and thermal mass materials stabilise indoor temperatures year-round.
Water-saving tech reduces waste without sacrificing comfort. Rainwater tanks and low-flow fixtures cut usage by up to 50%. Greywater systems recycle water for gardens, ideal for drought-prone regions.
High-performance insulation keeps interiors comfortable. Double-glazed windows and thermal breaks in walls prevent heat transfer. These features slash energy bills while maintaining consistent comfort.
Renewable-ready wiring simplifies future upgrades. Pre-installed conduits for solar or battery systems avoid costly retrofits. Smart meters monitor usage, encouraging efficient habits.
Certified materials ensure durability and low environmental impact. Recycled steel, FSC-certified timber, and non-toxic paints prioritise health and sustainability. Every selection aligns with global green standards.
Budgeting for Your Dream Home
Smart financial planning turns dream spaces into achievable realities. We break down costs upfront, so surprises never derail your vision. Our house/land packages offer fixed-price certainty, blending affordability with quality.
Custom designs provide personalisation but impact timelines. Pre-designed plans speed up approvals and reduce fees. We’ll compare both options, helping you balance aspirations with practical constraints.
Phased construction eases cash flow pressures. Stage payments align with milestones like slab down or lock-up. This approach lets you manage funds without compromising on finishes.
Hidden costs often lurk in site works. Retaining walls or soil tests add unexpected amounts. Our checklists flag these early, so your budget stays accurate.
Preferred lenders simplify financing. Construction loans release funds progressively, matching build stages. Flexible terms adapt to your circumstances, making the process seamless.
Choosing the Right Builder
The right team makes all the difference in bringing your vision to life. Licensed builders ensure compliance with safety standards and deliver quality craftsmanship. Always verify their credentials, including insurance and industry certifications.
Review past projects to gauge their expertise. A strong portfolio reflects attention to detail and adaptability to diverse styles. Clear communication systems prevent delays, so ask about their project management tools upfront.
Warranties matter for long-term peace of mind. Reliable professionals offer post-completion support to address any issues. Our vetted network connects you with trusted specialists who prioritise transparency.
Save time by leveraging our pre-approved builder partnerships. These collaborations streamline approvals and maintain budget accuracy. From design to handover, the right partnership ensures a seamless journey.
The Importance of Location
Where you build impacts everything from daily comfort to long-term value. A coastal plot demands corrosion-resistant materials, while suburban blocks prioritise space efficiency. Rural acreage, meanwhile, requires careful service planning.
Microclimate plays a huge role. Coastal zones need weatherproof finishes, and bushfire-prone areas require BAL-rated materials. Flood zones elevate foundations, adding to costs but ensuring safety.
Urban infill sites come with unique challenges. Tight spaces and council filters demand creative layouts. We maximise natural light and airflow while meeting strict codes.
Rural locations need extra planning. Access to water, power, and sewage systems isn’t guaranteed. Our designs incorporate off-grid solutions like rainwater tanks and solar arrays.
Every piece of land has its quirks. We assess soil quality, slope, and orientation early to avoid surprises. The right location filters out future headaches, making your investment secure.
Display Homes: What to Look For
Walking through a display property gives you tangible insights no brochure can match. These staged spaces help you visualise finishes, test room flows, and compare upgrade packages—all critical steps before committing to a build.
Start by evaluating finish quality up close. Run your hand over bench tops, check door hinges, and inspect tile grouting. Displays often showcase premium inclusions, so ask which features are standard versus upgrades.
Test spatial dimensions by moving furniture around mentally. Can your dining set fit comfortably? Is there enough clearance for hallway traffic? Displays reveal practical nuances that floor plans can’t convey.
Note value-added inclusions like smart wiring or energy-efficient fixtures. Our displays highlight packages that enhance livability, from solar-ready roofs to acoustic insulation. These extras impact long-term comfort and resale value.
Always clarify display specifications versus standard builds. A showhome’s marble splashback might be an optional extra. We provide transparent pricing lists, so you know exactly what’s included in your budget.
Visit Realestate2c’s display centres to experience layouts tailored for local climates. Our team guides you through each detail, helping you refine choices before construction begins. Seeing is believing—book a tour today.
Fast-Track Your Design Process
Speed matters when turning ideas into build-ready plans. Our 24-hour electronic delivery cuts waiting periods dramatically. This approach lets you review layouts while concepts stay fresh.
Digital consultations make every minute count. Share feedback instantly through our portal as we prepare documents simultaneously. No more back-and-forth emails delaying progress.
Time savings continue through council submissions. We bundle all required paperwork with clear annotations. Rapid revision protocols mean tweaks don’t restart the clock.
Integrated project software keeps everyone aligned. Track real-time updates and approval milestones from any device. What traditionally took weeks now happens in days.
Construction and Beyond
The construction phase marks the exciting transition from plans to reality. Our licensed specialists manage every detail, ensuring compliance and precision from groundwork to final finishes.
Stage payments align with progress milestones, keeping budgets transparent. Regular inspections verify quality at critical checkpoints—slab, frame, and pre-handover. This proactive approach minimises surprises.
After completion, a defects liability period covers any adjustments. Our team resolves minor issues promptly, ensuring your space meets expectations. Comprehensive maintenance guides extend the lifespan of materials and systems.
Think ahead with future renovations in mind. We design adaptable structures, simplifying later upgrades. From wiring conduits to load-bearing walls, smart planning today saves tomorrow’s hassle.
Why Work with Realestate2c?
Partnering with experts streamlines your build from concept to completion. We combine decades of industry experience with tailored solutions, ensuring your project reflects your unique needs.
Clients choose us for unmatched flexibility. Full CAD file access lets you modify every detail, from room dimensions to storage layouts. No builder copyrights mean complete design ownership stays with you.
Direct relationships with designers cut costs without sacrificing quality. Our nationwide compliance expertise navigates local regulations effortlessly, saving time and avoiding costly revisions.
Round-the-clock access via our client portal keeps you informed. Track progress, submit queries, or review documents anytime. Multilingual support teams break language barriers, making collaboration seamless.
From initial sketches to final approvals, we prioritise your vision. Transparent processes and proven industry methods deliver spaces that stand the test of time.
Common Pitfalls to Avoid
Small oversights now can create big problems down the track. We’ve identified recurring issues that delay projects or compromise results. Addressing these early ensures smoother progress.
Never compromise on structural elements. Saving on foundations or frames leads to expensive repairs later. Quality materials here protect your entire investment.
Council setback rules vary by suburb. Ignoring these can force redesigns mid-build. Our team cross-checks all plans against local regulations beforehand.
Future needs matter. Will elderly relatives move in? Plan wider doorways now. Home offices or extra bathrooms? Pre-plumb points during initial construction.
Beautiful finishes mean little if spaces don’t function. That stunning marble may crack in high-traffic areas. We balance aesthetics with daily practicality in every design.
Delaying material selections stalls timelines. Tiles or timber choices affect electrical layouts. Finalise these before slab down to prevent costly reworks.
Clear specifications prevent misunderstandings. Vague descriptions lead to budget blowouts. Detailed CAD files leave no room for interpretation.
Copyright compliance protects your plans. Unauthorised modifications risk structural integrity. Always work with licensed professionals who respect intellectual property.
With careful planning, your perfect home avoids these pitfalls effortlessly. Our checklists and expertise guide you around common traps.
Conclusion
Creating your ideal space requires balancing practicality with personal style. From material choices to layout flows, every decision shapes how you live.
We guide you through each step—site analysis, council approvals, and final finishes. Our end-to-end service ensures clarity and quality at every phase.
Ready to start? Book a consultation to explore tailored solutions. Expert advice simplifies the process, turning ideas into well-crafted realities.
Access our free planning tools for extra support. Smart decisions today create lasting value for years ahead.

